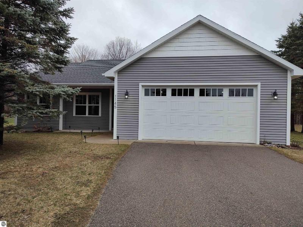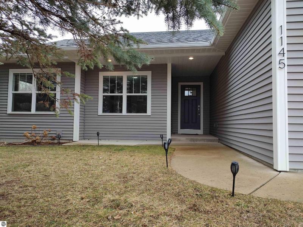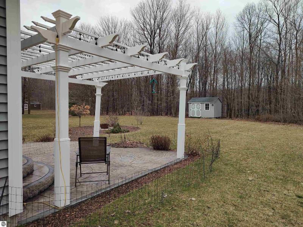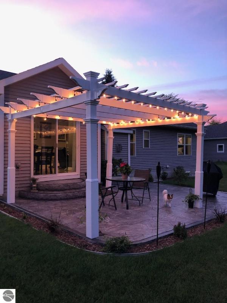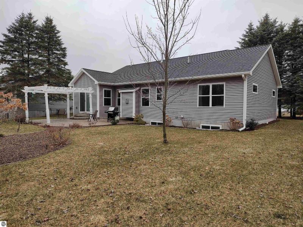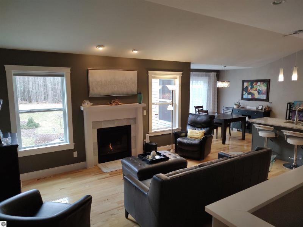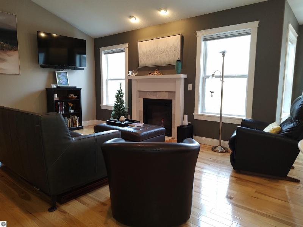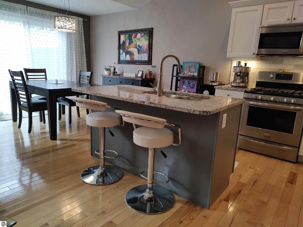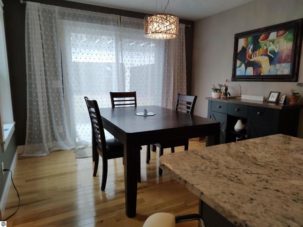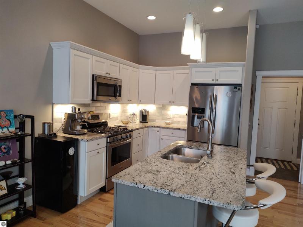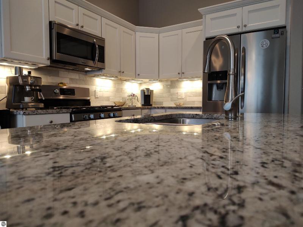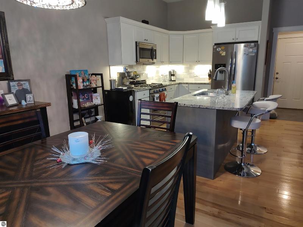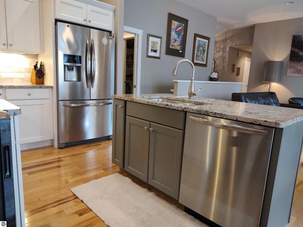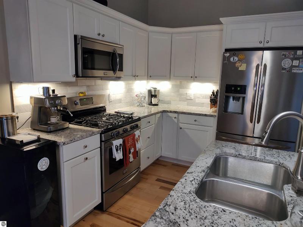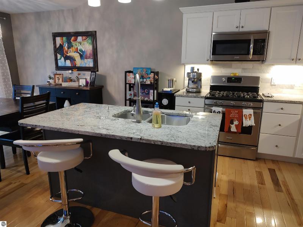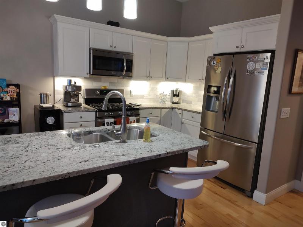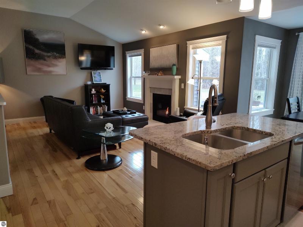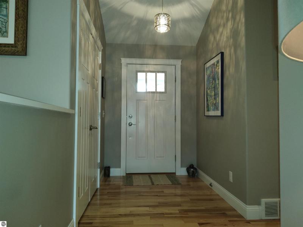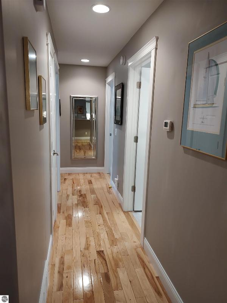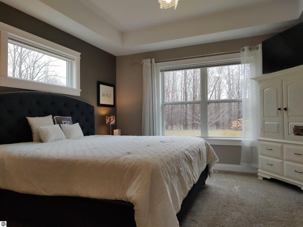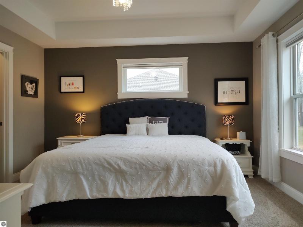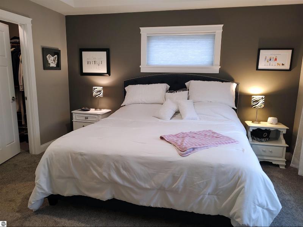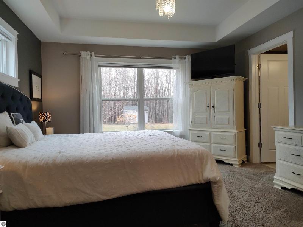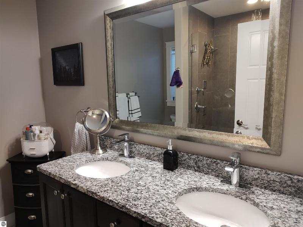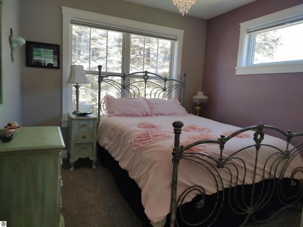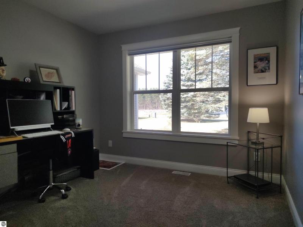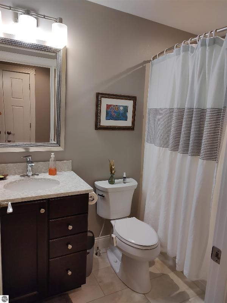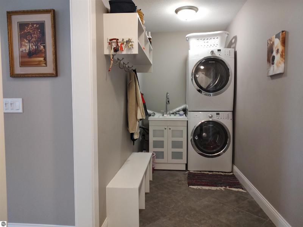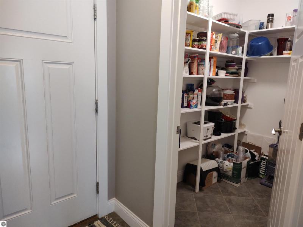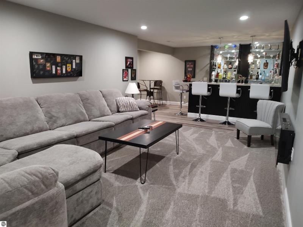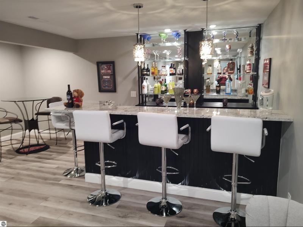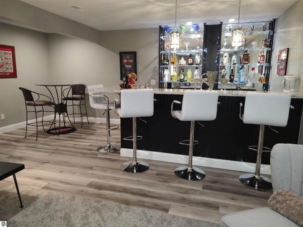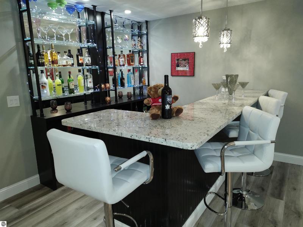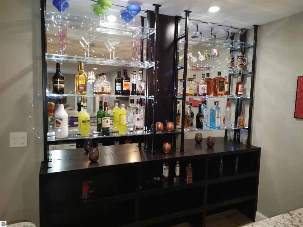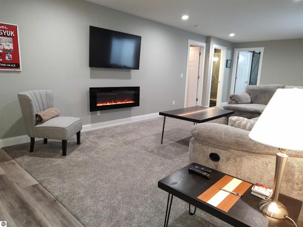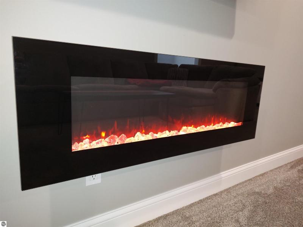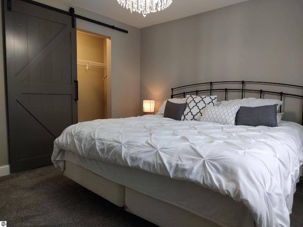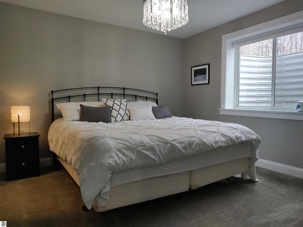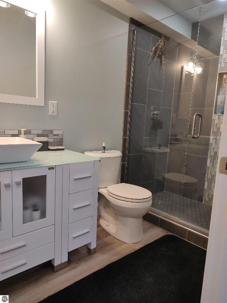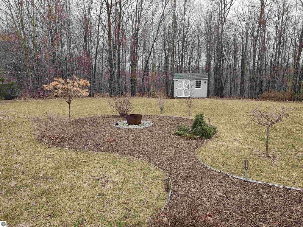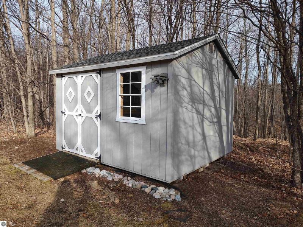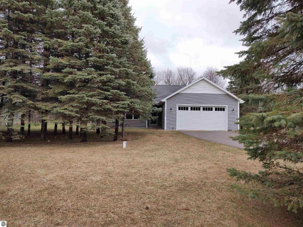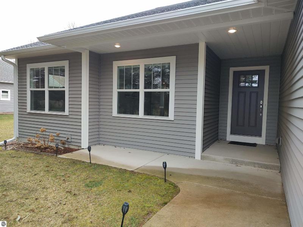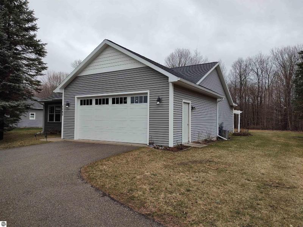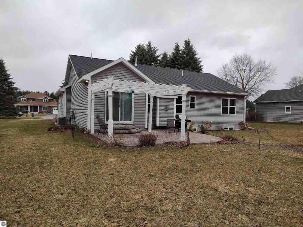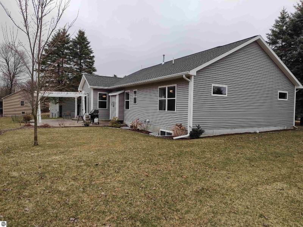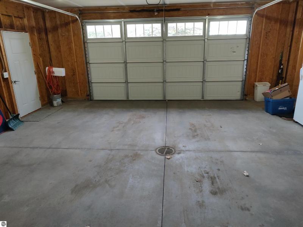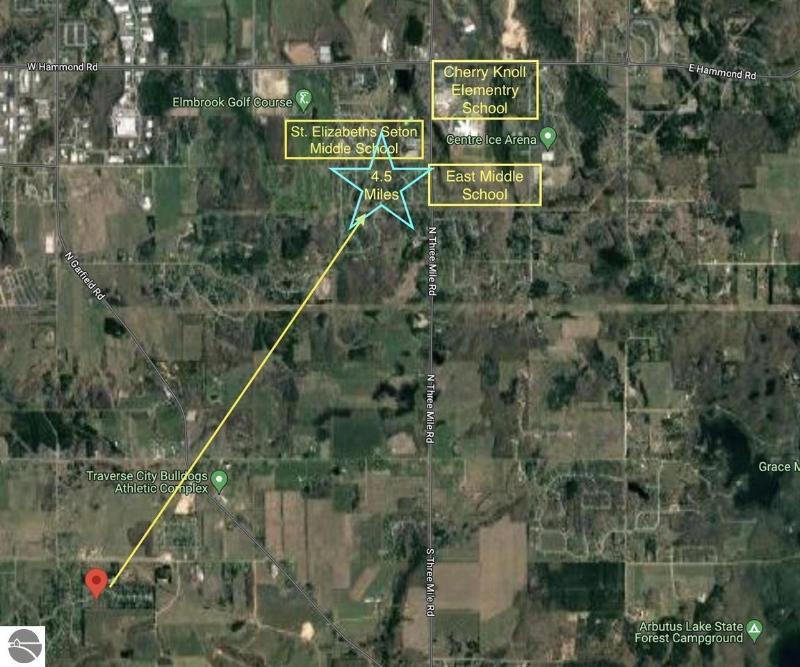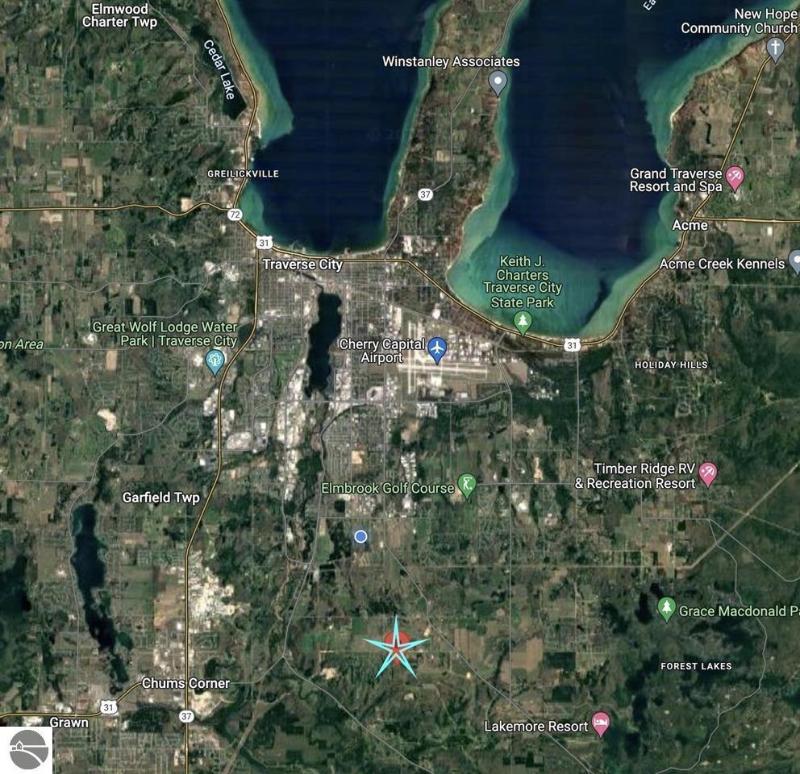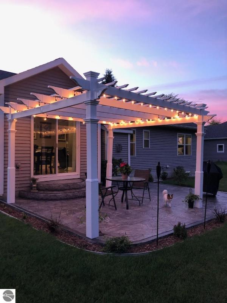For Sale Contingency
1145 South Ridge Court Map / directions
Traverse City, MI Learn More About Traverse City
49696 Market info
$504,900
Calculate Payment
- 4 Bedrooms
- 1 Full Bath
- 2 3/4 Bath
- 2,473 SqFt
- MLS# 1920772
- Photos
- Map
- Satellite
Property Information
- Status
- Contingency [?]
- Address
- 1145 South Ridge Court
- City
- Traverse City
- Zip
- 49696
- County
- Grand Traverse
- Township
- Blair
- Possession
- Negotiable
- Zoning
- Deed Restrictions, Residential
- Property Type
- Residential
- Listing Date
- 04/01/2024
- Total Finished SqFt
- 2,473
- Lower Finished SqFt
- 1,100
- Above Grade SqFt
- 1,373
- Unfinished SqFt
- 273
- Garage
- 2.0
- Garage Desc.
- Attached, Concrete Floors, Door Opener, Paved Driveway
- Waterfront Desc
- None
- Water
- Private Well
- Sewer
- Private Septic
- Year Built
- 2014
- Home Style
- 1 Story, Craftsman, Ranch
School Information
- School District
- Traverse City
- Middle School
- Traverse City East Middle Scho
- High School
- Central High School
Taxes
- Taxes
- $4,065
- Summer Taxes
- $2,679
- Winter Taxes
- $1,386
- Association Fee
- $672
Rooms and Land
- MasterBedroom
- 13.41X12.91 1st Floor
- Bedroom2
- 12.59X8.94 1st Floor
- Bedroom3
- 12.62X10.16 1st Floor
- Bedroom4
- 11.85X11.49 Lower Floor
- Dining
- 21.83Xcombo 1st Floor
- Family
- 24.73X12.02 Lower Floor
- Kitchen
- comboX11.21 1st Floor
- Laundry
- 12.92X5.02 1st Floor
- Living
- 17.97X15.88 1st Floor
- Other
- 17.99X10.20 Lower Floor
- 1st Floor Master
- Yes
- Basement
- Egress Windows, Entrance Inside, Finished Rooms, Insulated Concrete Panels
- Cooling
- Central Air, Forced Air, Natural Gas
- Heating
- Central Air, Forced Air, Natural Gas
- Acreage
- 0.67
- Lot Dimensions
- 103x280x107x287
- Appliances
- Blinds, Ceiling Fan, Dishwasher, Dryer, Microwave, Natural Gas Water Heater, Oven/Range, Refrigerator, Security System, Smoke Alarms(s), Washer
Features
- Fireplace Desc.
- Electric, Fireplace(s), Gas
- Interior Features
- Built-In Bookcase, Foyer Entrance, Granite Bath Tops, Granite Kitchen Tops, Great Room, Island Kitchen, Mud Room, Pantry, Walk-In Closet(s)
- Exterior Materials
- Vinyl
- Exterior Features
- Gutters, Landscaped, Patio, Sidewalk, Sprinkler System
- Additional Buildings
- Garden/Storage Shed
Mortgage Calculator
Get Pre-Approved
- Market Statistics
- Property History
- Schools Information
- Local Business
| MLS Number | New Status | Previous Status | Activity Date | New List Price | Previous List Price | Sold Price | DOM |
| 1920772 | Contingency | Active | Apr 9 2024 4:58PM | 28 | |||
| 1920772 | Active | Apr 3 2024 4:57PM | $504,900 | 28 |
Learn More About This Listing
Contact Customer Care
Mon-Fri 9am-9pm Sat/Sun 9am-7pm
800-871-9992
Listing Broker

Listing Courtesy of
Five Star Real Estate - Front St Tc
Office Address 807 W. Front Street
THE ACCURACY OF ALL INFORMATION, REGARDLESS OF SOURCE, IS NOT GUARANTEED OR WARRANTED. ALL INFORMATION SHOULD BE INDEPENDENTLY VERIFIED.
Listings last updated: . Some properties that appear for sale on this web site may subsequently have been sold and may no longer be available.
Our Michigan real estate agents can answer all of your questions about 1145 South Ridge Court, Traverse City MI 49696. Real Estate One, Max Broock Realtors, and J&J Realtors are part of the Real Estate One Family of Companies and dominate the Traverse City, Michigan real estate market. To sell or buy a home in Traverse City, Michigan, contact our real estate agents as we know the Traverse City, Michigan real estate market better than anyone with over 100 years of experience in Traverse City, Michigan real estate for sale.
The data relating to real estate for sale on this web site appears in part from the IDX programs of our Multiple Listing Services. Real Estate listings held by brokerage firms other than Real Estate One includes the name and address of the listing broker where available.
IDX information is provided exclusively for consumers personal, non-commercial use and may not be used for any purpose other than to identify prospective properties consumers may be interested in purchasing.
 Northern Great Lakes REALTORS® MLS. All rights reserved.
Northern Great Lakes REALTORS® MLS. All rights reserved.
